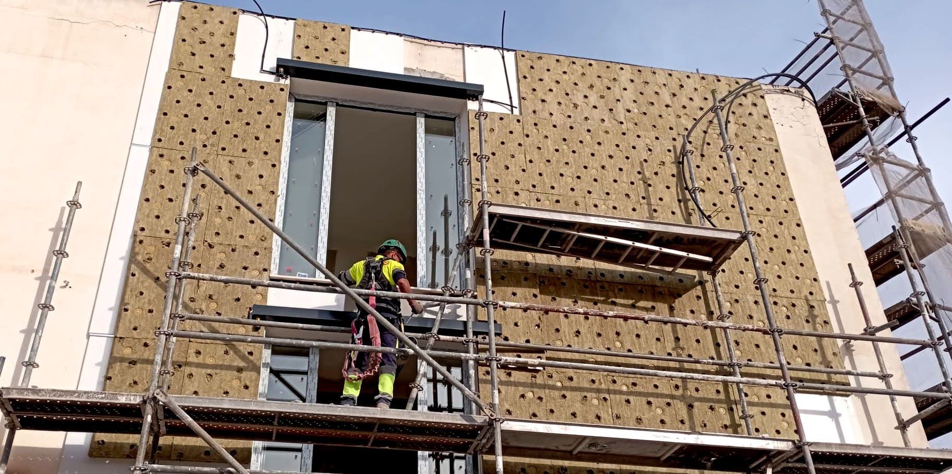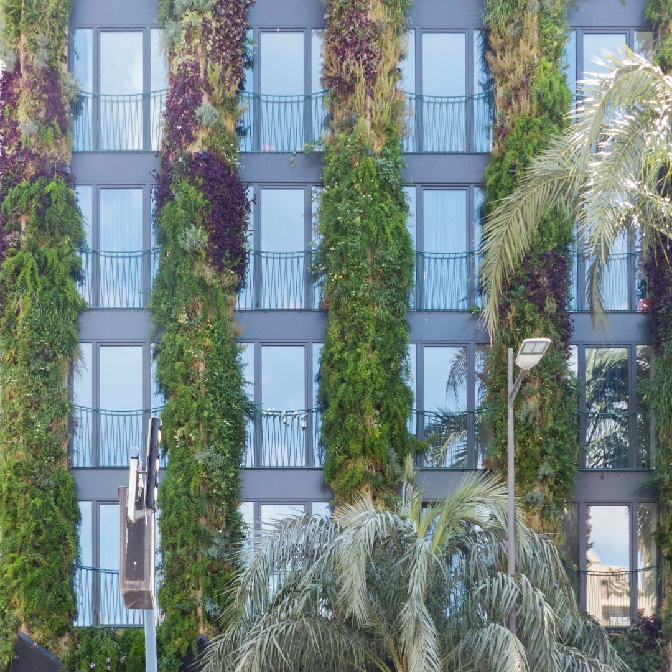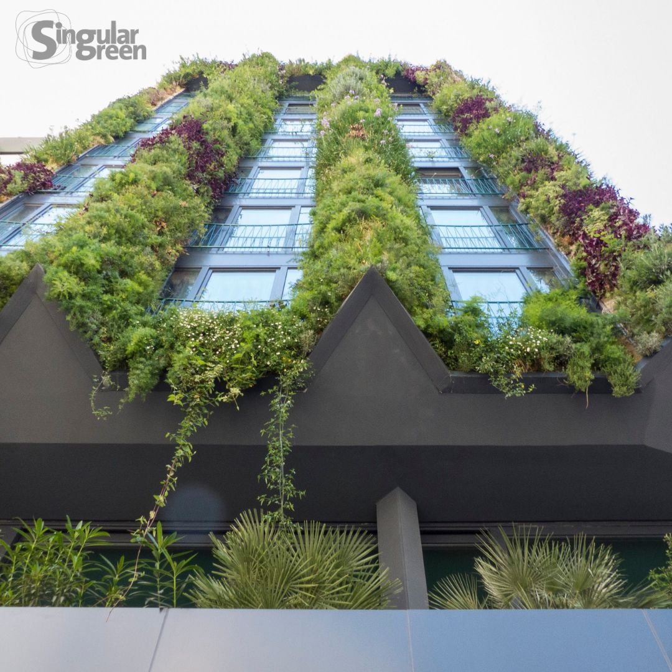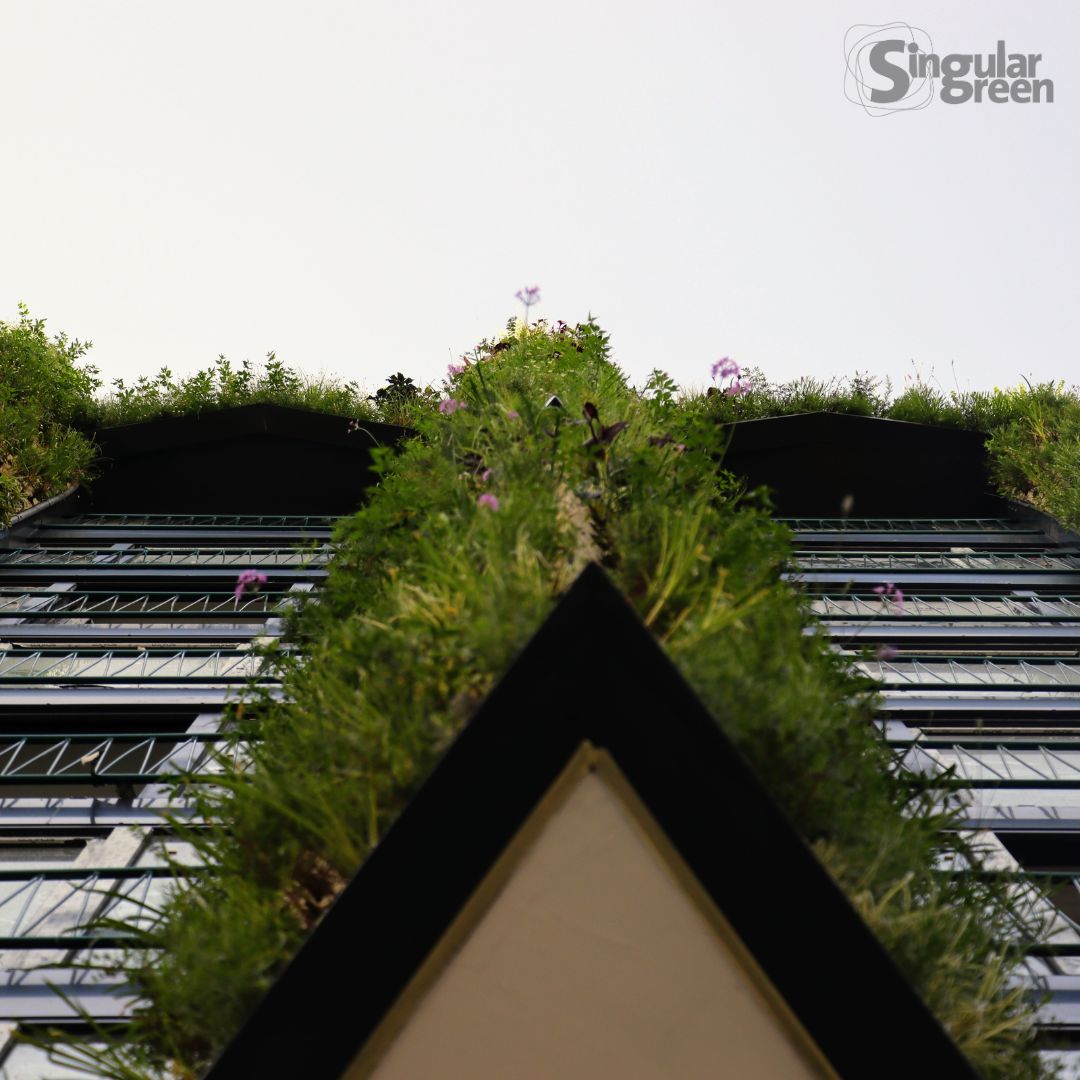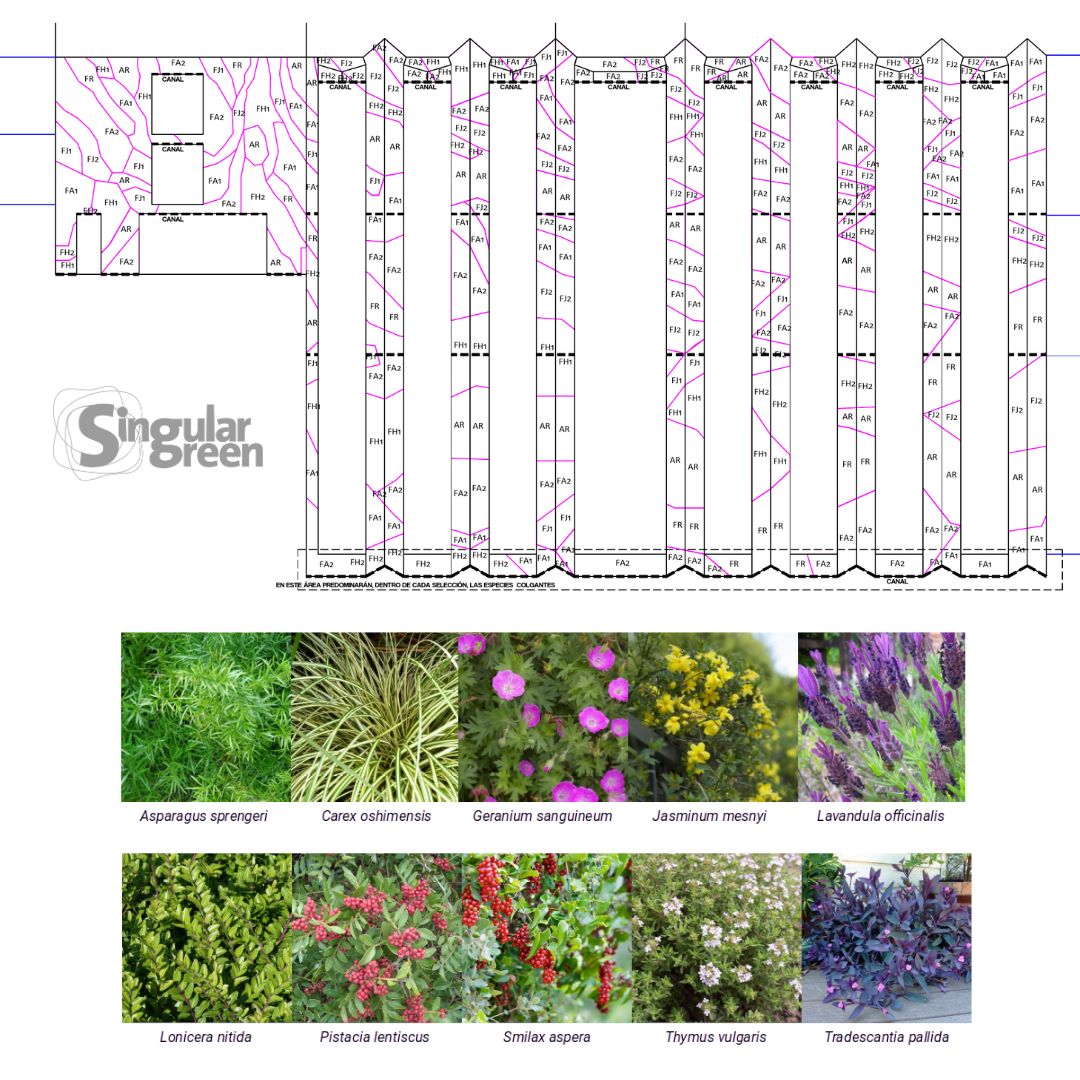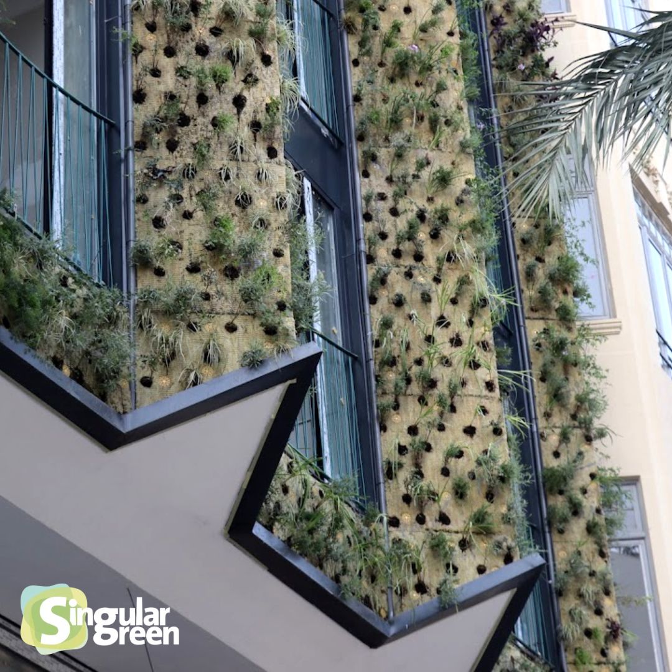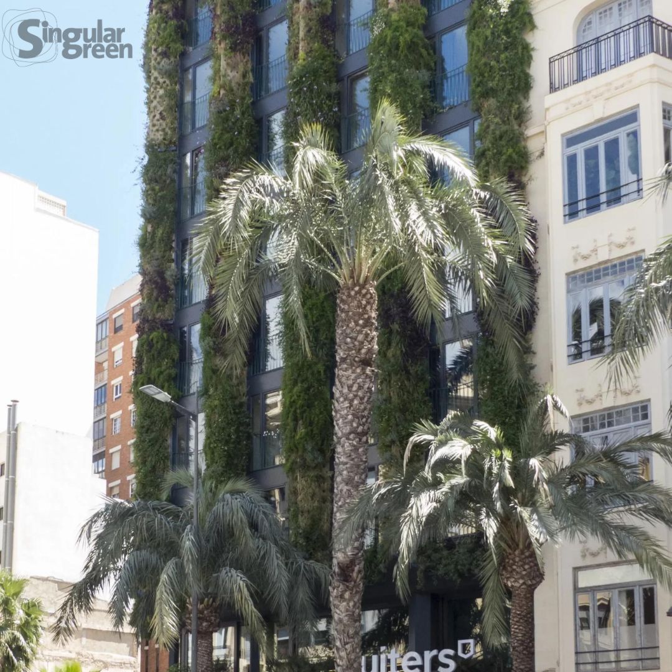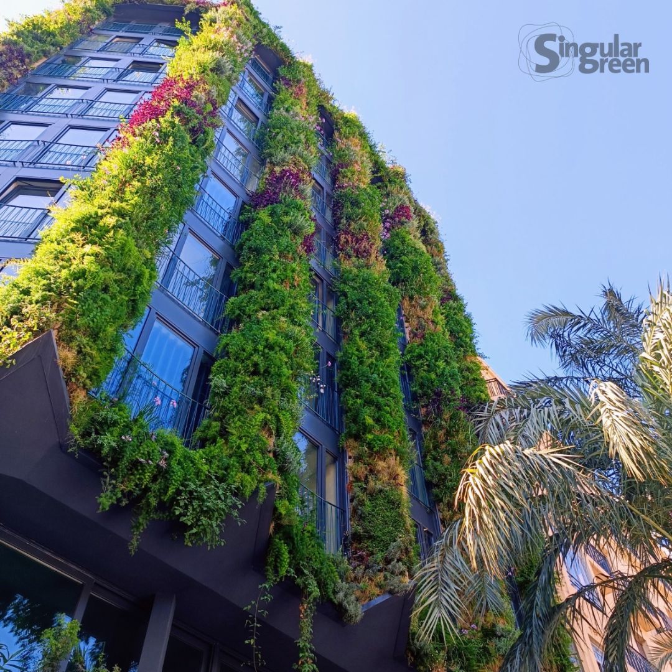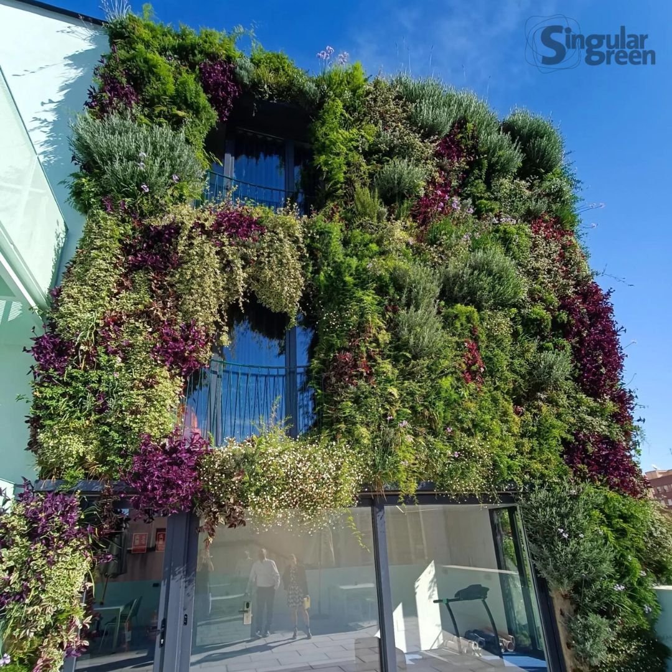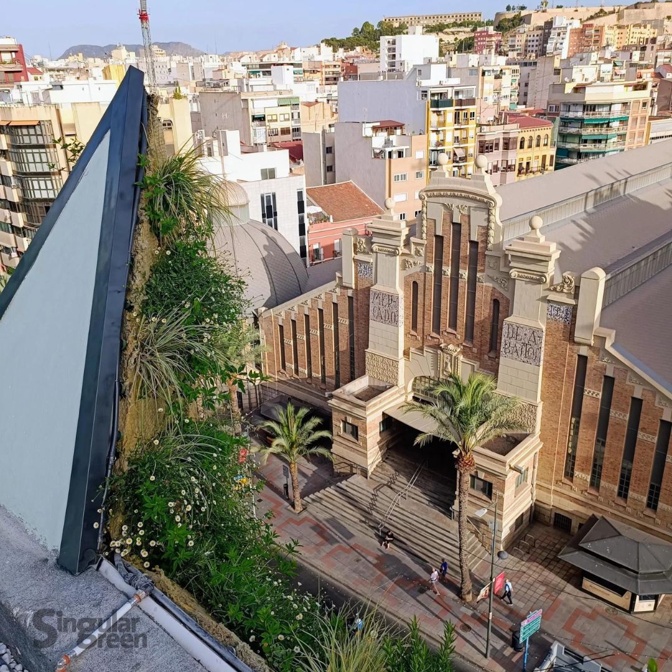Suiters Building, Alicante
A coliving with a unique aesthetic in the centre of Alicante (in front of the Central Market on Alfonso el Sabio Avenue).
Green façades are an increasingly popular option for sustainable urban building design.
These natural elements offer benefits such as improved air quality, thermal and acoustic insulation and building protection.
This is the case of the Suiters building in Alicante of the Marjal group (former headquarters of the AXA insurance company) which, after nearly a year and a half of construction work, has become a residential building with a very unique character that leaves no one indifferent.
The vertical garden that covers its façade not only gives it a unique aesthetic but also cushions the ambient temperature by 2.2 degrees centigrade, thus reducing energy consumption for air conditioning.
Its design and construction have required an appropriate selection of plant species, a sectorised irrigation system and hundreds of metres of gutters that collect the irrigation water and recirculate it.
The building project has been designed by Langarita Navarro and the development of the façade design and its execution has been carried out by SingularGreen in collaboration with the property and the architectural studio, which sought to deploy with its proposal an ecological pedagogy for the city.
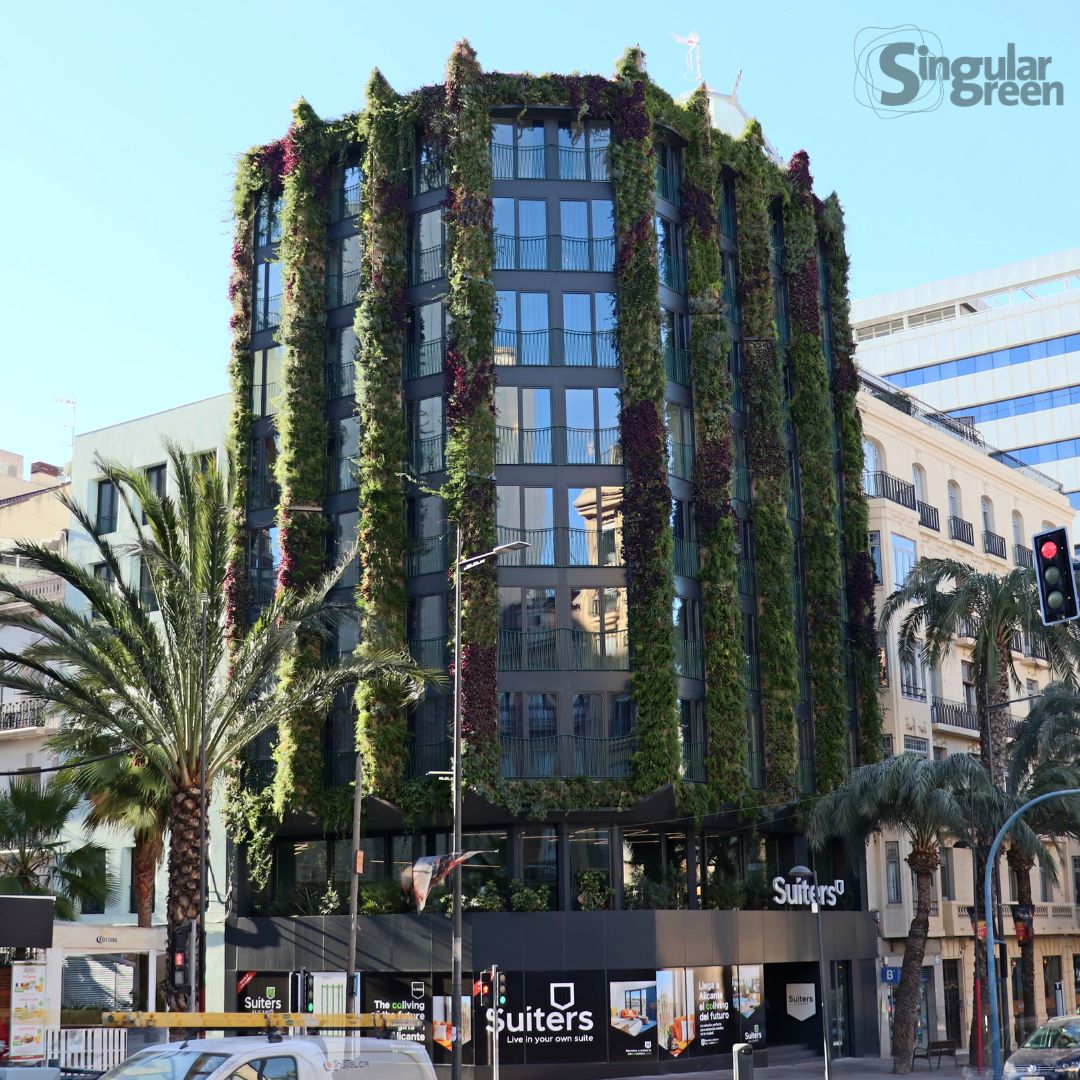
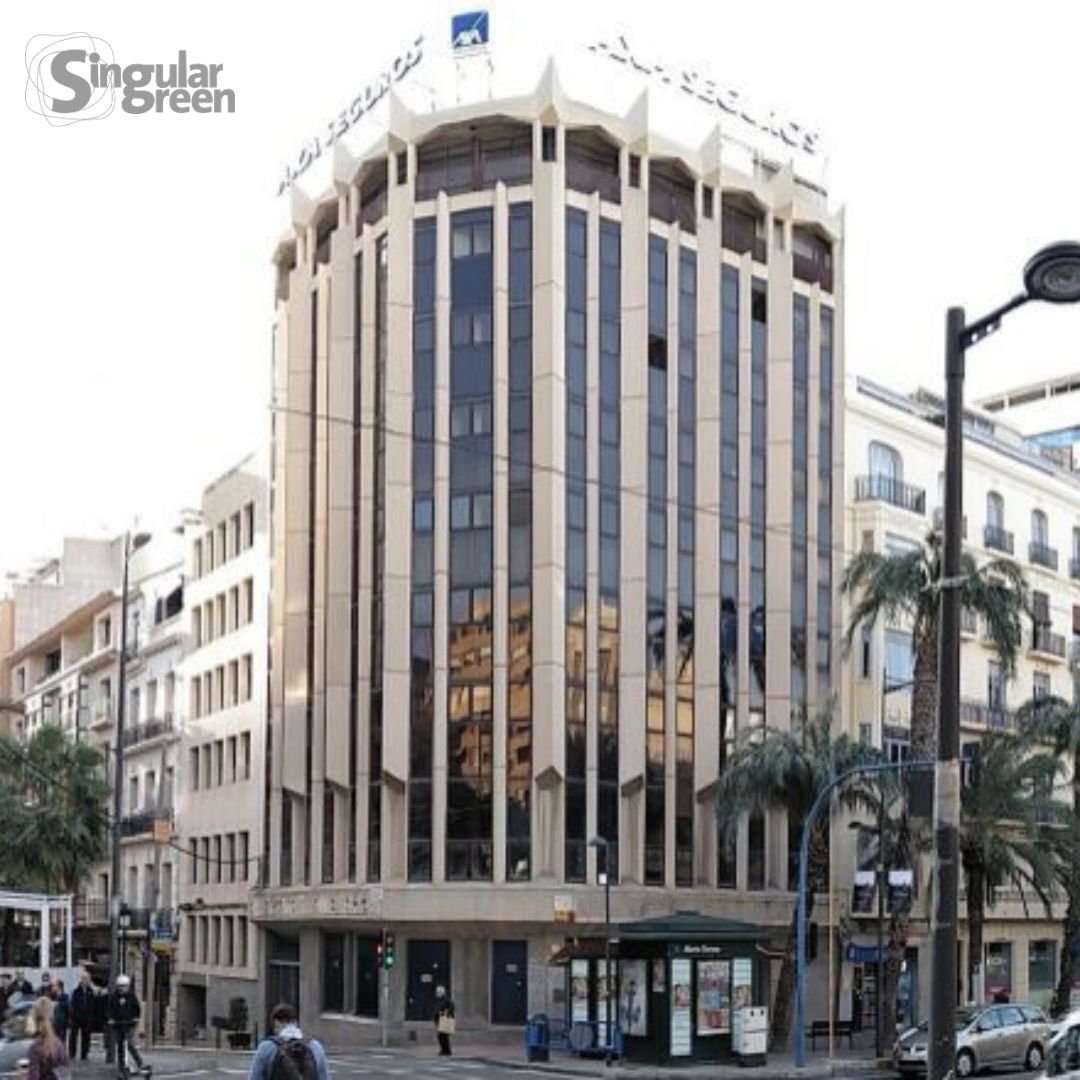

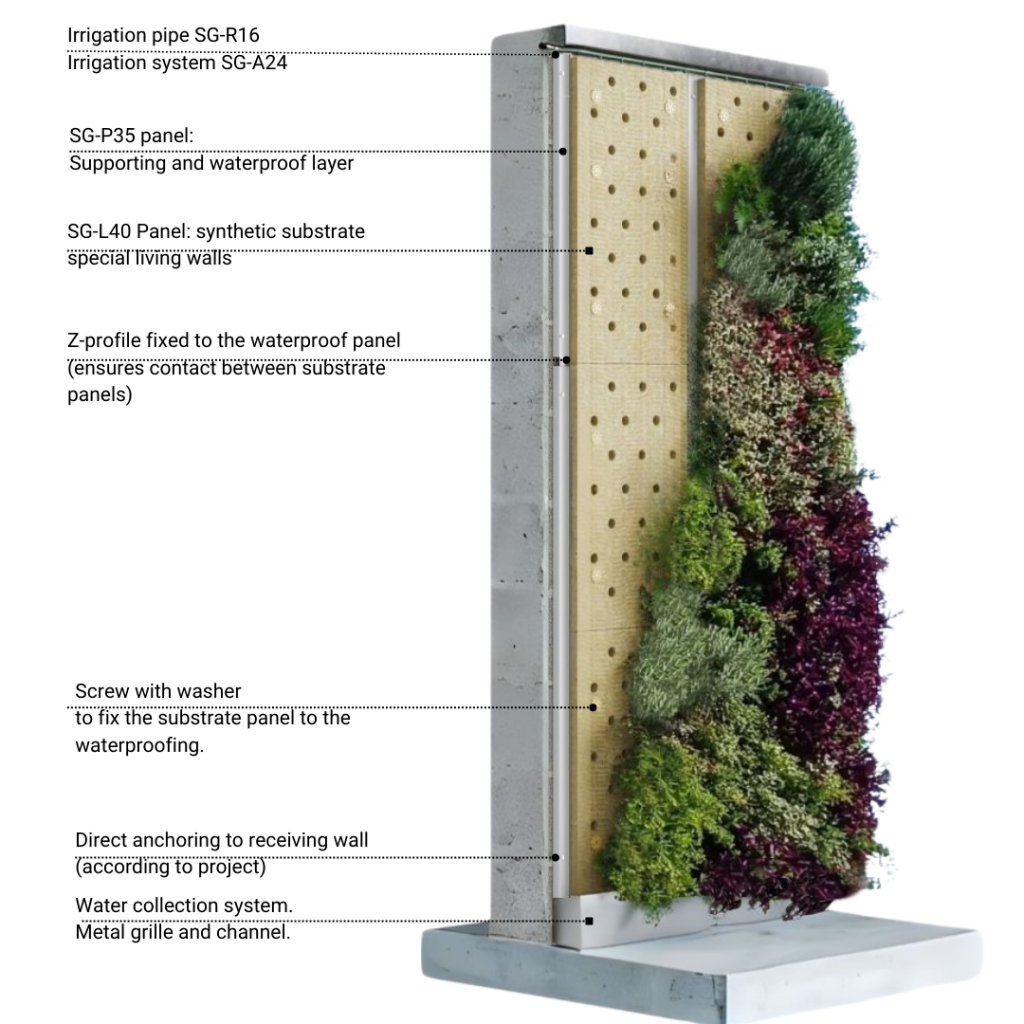
Detailed technical information about the system.
Download documentation here for compliance with the technical code:
DESCRIPTION OF THE BUDGET SYSTEM
Supply and installation of SingularGreen’s F+P vertical garden, consisting of 100% recycled and recyclable waterproof panel SG-P35, inert substrate SG-L40 with a density of 100kg/m3 fixed with A4 stainless steel screws, planting of 30 units/m2, personalized garden design, and species selection by a SingularGreen technician.
Installation of a watering system consisting of SG-R16 irrigation piping, SG-A24R irrigation centralization with automatic fertilizer dosing, and a GALCON GSI telecontrol and telemetering irrigation system with flow and electrical alerts by email. Includes programming, tuning, and alert monitoring by SingularGreen.
It does not include civil works (hole opening, preparation and filling, trenching for pipes, etc.), zone preparation works (leveling of vertical surfaces, pass-throughs, pavement modification, etc.), space for irrigation centralization (well, cabinet, etc.), upper and lateral finishes, telecontrol, perimeter encounters, connections to service points for water, electricity, and drainage, collection channel, or lifting devices.
The irrigation system should be protected from the weather and unauthorized access to ensure durability and prevent handling by unqualified persons. Water, electricity, and drainage points are assumed to be located near the work zone.
System characteristics
SYSTEM TYPE: Hydroponic, with inert substrate.
LOCATION: Exterior and interior.
MANUFACTURING: Waterproof support panels SG-P35 with mechanically fixed SG-L40 substrate panels.
INSTALLATION: Pre-assembled panels in our facilities, ready to be fixed to the support, install the irrigation system, and plant the selected plant species.
NEEDS: Water point, light point, and water outlet connection to return or drainage.
IRRIGATION TYPE: SG-A24 hydroponic system adapted to the scale of the vertical garden, with the option of recirculating lost water.
DESCRIPTION AND CHARACTERISTICS OF THE GARDEN
Living wall in Alicante – Suiters building
In June 2022 we finished this living wall F+P, in the Suiters Building in Alicante. In this article we want to show you all the details and secrets of this work, which to date, is becoming a symbol in the city of Alicante.
Surfaces, orientations and objectives
The vertical garden is distributed on the three facades of the building, covering as much of the exterior walls as possible, with the exception of the windows.
The façades of the Suiters Building in Alicante have some important characteristics that conditioned both the installation of the vertical garden and the plant selection necessary for the final design of the garden.
The first characteristic of the façades is that they are spaces distributed in columns, which are also separated from the vertical, creating “corners” in the centre of each one of them. This situation meant that we had to adapt the F+P system to the columns, which are not all of equal width. Thanks to the flexibility of the F+P vertical garden system, we were able to adapt it to the different widths of each column and cover as much of the surface area as possible.
The second characteristic of the facades is that they are located with three different orientations: North, East and South. These three orientations obliged us to make a specific selection for each of them, not so much by modifying the species, but rather by modifying the density of the species in each of the orientations, increasing the presence of those plants that are best adapted to each of the orientations.
The surface area of the vertical garden is distributed over the three existing façades, with their three orientations, as follows:
NORTH façade: 190,68 m2
EAST façade: 129.01 m2
SOUTH façade: 43.65 m2
The building has a total of 363.34 m2 of green façades, distributed over the entire surface of the building envelope.
Plant selection as a key to design
SELECTION CRITERIA
The plants to be used were selected according to specific criteria for this project. The property wanted to reflect the native flora of the natural and forest areas of the city of Alicante on the façade of the building, transferring the plant structures that exist naturally in these areas to the façade.
To do this, the first step we took was to carry out an exhaustive study of the city’s existing forest and native flora. The most important urban forest areas in the city of Alicante are Monte Benacantil, Monte Tossal and Serra Grossa.
Once visited and studied in detail, we generated a list of almost 50 plant species.
The second step was to apply the general criteria that we always apply in SingularGreen when making a list of plants for vertical gardens. These are:
- No use of invasive exotic species.
- Use of autochthonous species, from families close to these or commonly used in vertical gardens in similar climates.
- Use of species adapted to the climatic conditions of Alicante and to the specific orientation of the different façades.
- Use of low maintenance species in terms of watering, pruning, pest and disease control.
To these 4 general criteria we add an extra request from the property: to add climbing species to cover the balconies of the façades. In other words, the final surface area to be covered with vegetation will be larger than the one specified in the future, as soon as the climbers colonise all the balconies (which they will).
From this second step we obtained a list of almost 60 plant species, including climbing species and other forest and/or autochthonous species present in the province of Alicante, in addition to the possible species listed in the first step.
The third step was to check the real availability of the species in the nurseries we work with. We have to take into account that with a density of 30 plants/m2 and a final surface area of 363.34 m2, we have a total of 10,900 plants, and it is not easy to find them.
From this third step we obtained a list of almost 40 plants, as many of the plants on the list were either not available at the time or it was difficult to find them in small format, which is what we use for planting the vertical gardens.
From these almost 40 plants we defined a viable list of just over 20 species, these are the following:
- Asparagus densiflorus “Mazeppa”
- Asparagus sprengeri
- Carex morrowii
- Carex oshimensis “Evercolor® Everest”
- Erigeron karvinskianus
- Jasminum mesnyi
- Lavandula officinalis
- Lonicera biflora
- Lonicera japonica
- Lonicera nitida “Maigrün”
- Geranium sanguineum
- Pistacia lentiscus
- Plectranthus coleoides “Variegata”
- Plectranthus saccatus “Velvet Elvis”
- Rosmarinus officinalis
- Smilax aspera
- Hedera helix
- Thymus nitens
- Thymus serpyllium “Snow Drift White”
- Thymus ciliatus
- Tradescantia pallida “Purple Heart”
- Tradescantia zebrina
- Tulbaghia violacea
Garden design: challenges, construction time and curiosities
The vertical garden is on the façade of the Suiters Building, located at Avenida Alfonso El Sabio, 7 in Alicante. It does not occupy the entire façade, but is distributed in vertical bands, in the form of a wedge that protrudes from the vertical.
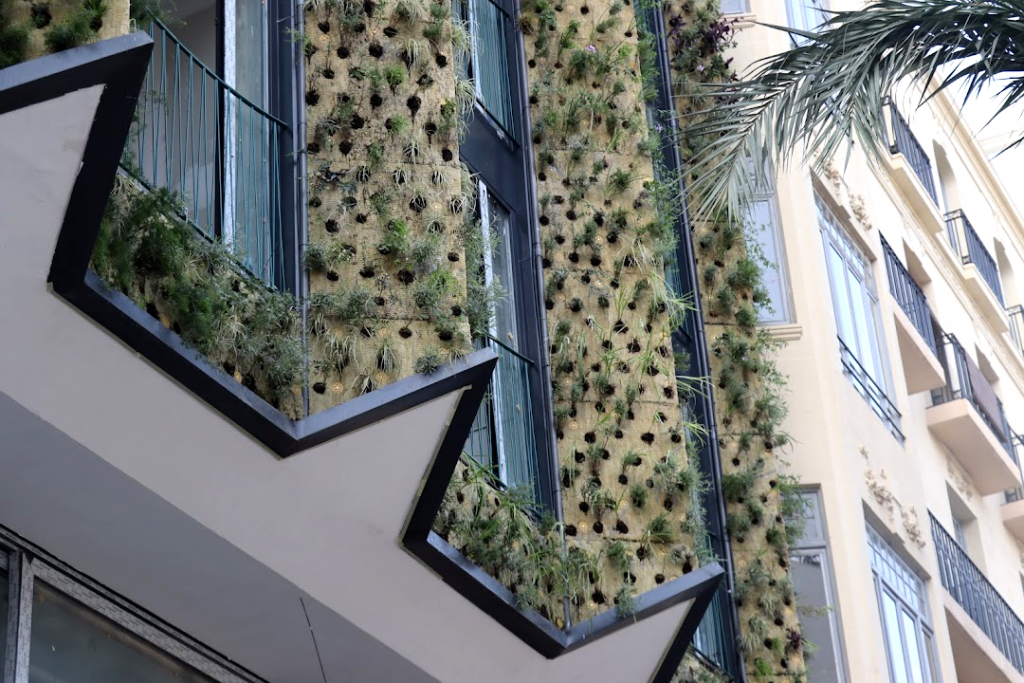

The vertical garden starts and ends with a horizontal band that joins all the vertical bands. The upper vertical band, in turn, has other projections, which end in a point, a critical point for both the design and the irrigation of the vertical garden, as it had to be designed specifically for this installation.
For the design of the vertical garden in Alicante, different patterns of species were created to highlight some of the differentiating elements of each one of them. An important premise for the selection of the species of the groups is that in each type of group there must be a climbing species, to cover the spaces of the balconies on the façade in a natural way.
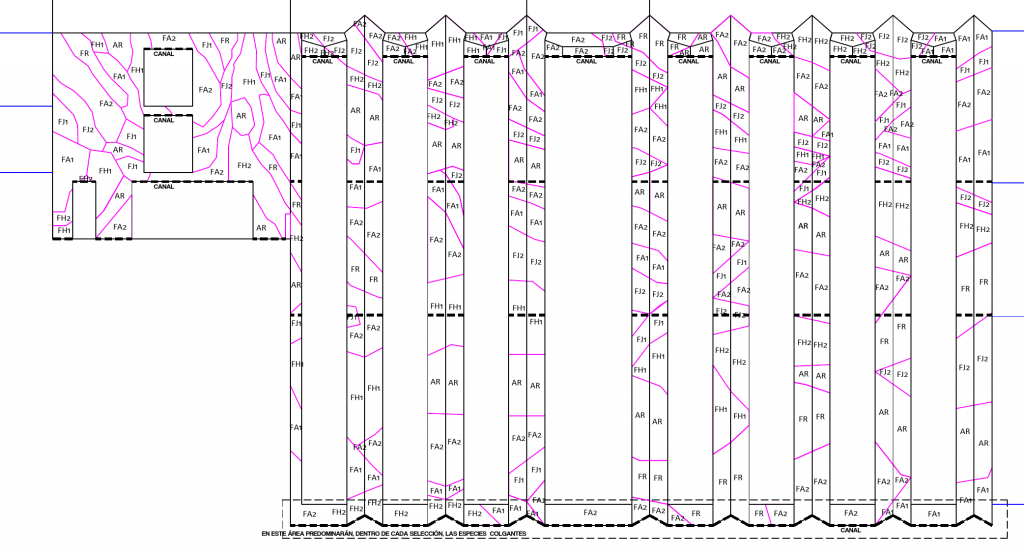

SPECIES GROUPINGS
Shrub Forest 1 (FA1)
- Lavandula officinalis – 35 %
- Lonicera biflora + Lonicera japonica – 15 %
- Pistacia lentiscus – 30 %
- Thymus nitens + Thymus serpyllium “Snow Drift White” + Thymus ciliatus – 20 %
Shrub Forest 2 (FA2)
- Lonicera biflora + Lonicera japonica – 15 %
- Lonicera nitida “Maigrün” – 35 %
- Pistacia lentiscus – 30 %
- Rosmarinus officinalis – 20 %
Forestry Herbaceous 1 (FH1)
- Asparagus densiflorus “Mazeppa” – 30 %
- Carex morrowii – 25 %
- Jasminum mesnyi – 15 %
- Geranium sanguineum – 30 %
Forestry Herbaceous 2 (FH2)
- Asparagus sprengeri – 25 %
- Carex oshimensis “Evercolor® Everest” – 25 %
- Erigeron karvinskianus – 35 %
- Jasminum mesnyi – 15 %
Foliage 1 (FJ1)
- Carex morrowii – 25 %
- Plectranthus coleoides “Variegata” – 30 %
- Smilax aspera – 15 %
- Tradescantia zebrina – 30 %
Foliage 2 (FJ2)
- Carex oshimensis “Evercolor® Everest” – 30 %
- Plectranthus saccatus “Velvet Elvis” – 25 %
- Smilax aspera – 15 %
- Tradescantia pallida “Purple Heart” – 30 %
Aromatic (AR)
- Jasminum mesnyi – 15 %
- Lavandula officinalis – 30 %
- Rosmarinus officinalis – 15 %
- Tulbaghia violacea – 25 %
- Thymus nitens + Thymus serpyllium “Snow Drift White” + Thymus ciliatus – 15%
Fruit (FR)
- Asparagus densiflorus “Mazeppa” – 25 %
- Asparagus sprengeri – 25 %
- Pistacia lentiscus – 35 %
- Smilax aspera – 15 %
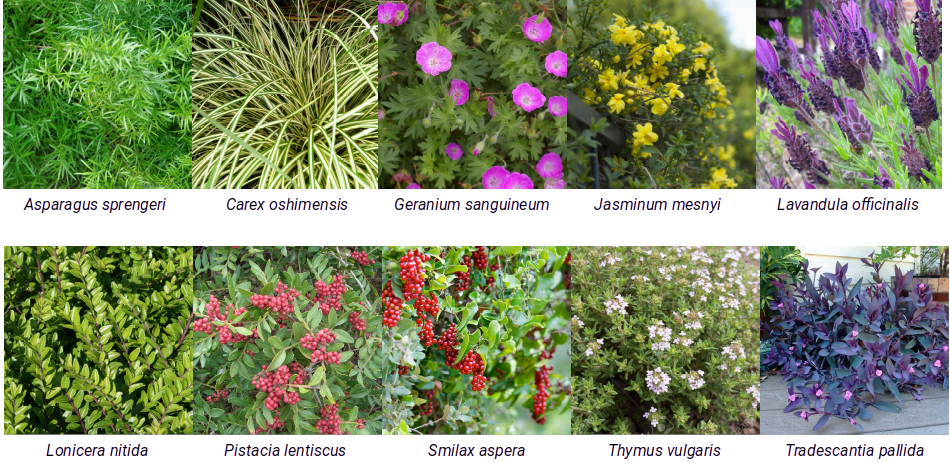

Ejecución y montaje del jardín
