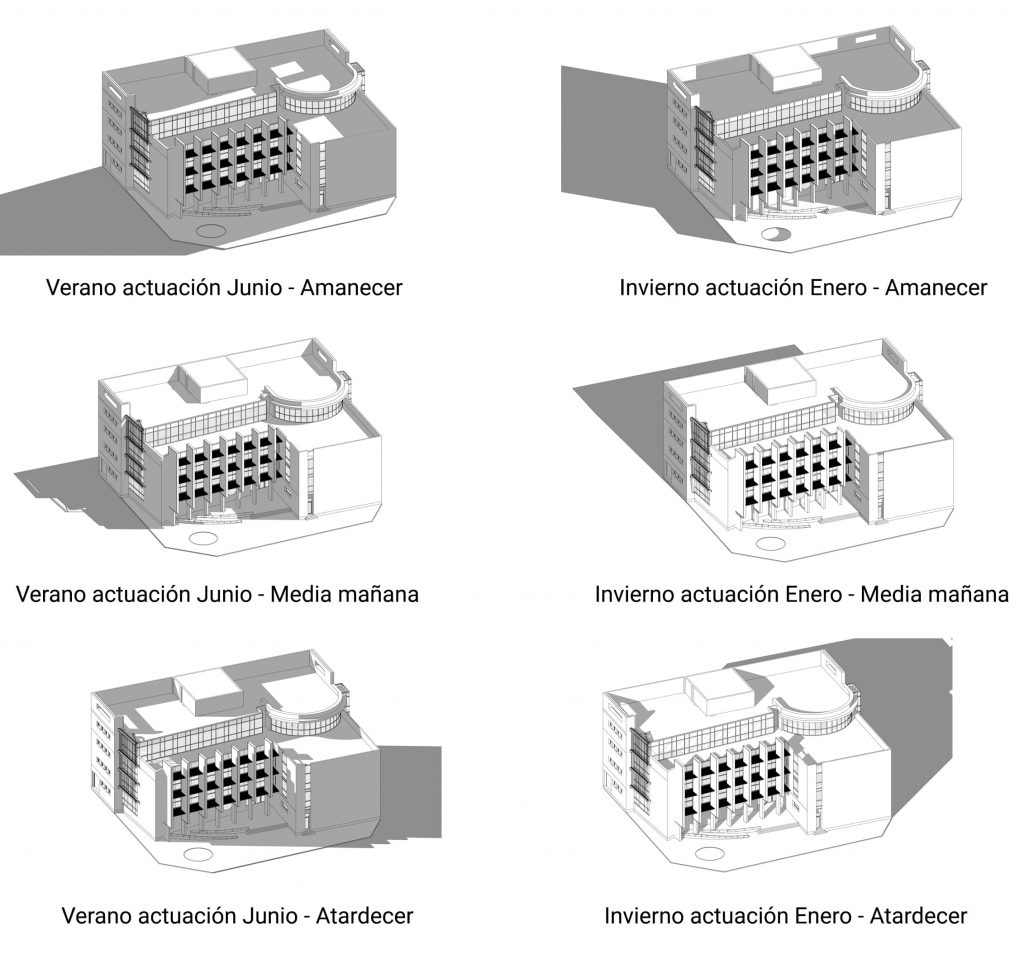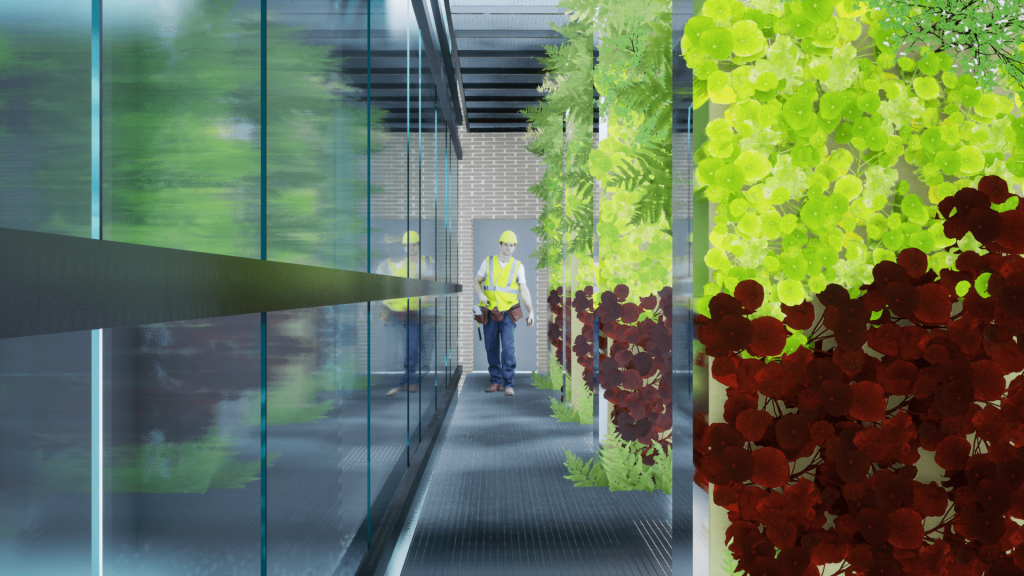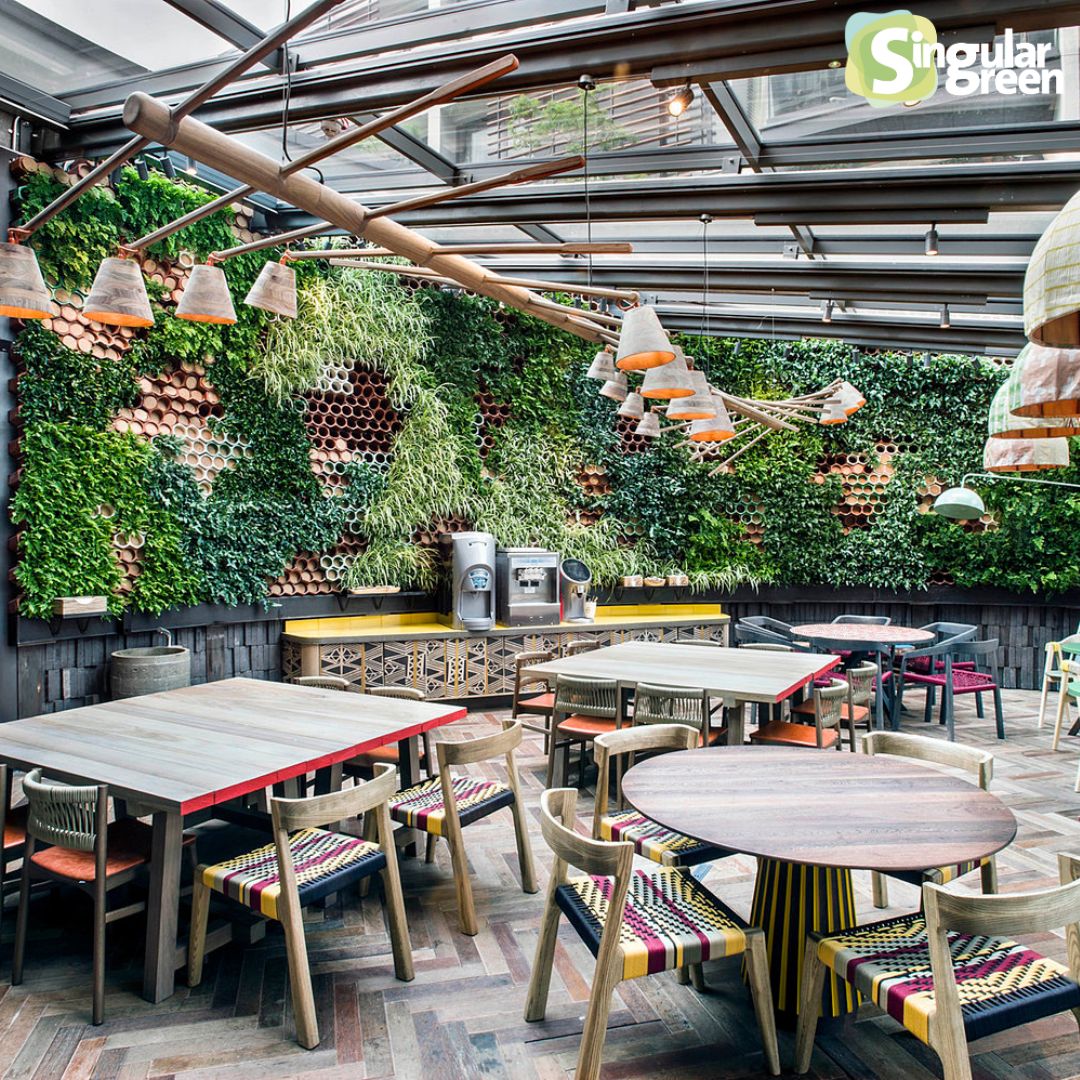To improve the energy efficiency of public buildings, different solutions based on nature can be used and we want to show it to you with this study with which we made a couple of proposals.

How can the energy efficiency of existing public buildings be improved?
There are basically three factors that determine the energy efficiency of an existing building:
- The building envelope.
- The support systems to achieve thermal comfort.
- The source of the energy used in these support systems.
Improving energy efficiency through the building envelope
To improve the energy efficiency of public buildings through their building envelope, three aspects can be addressed:
- The transmittance of the building elements that make up the envelope;
- solar control;
- and air permeability.
Acting on the transmittance of the construction elements that make up the envelope involves, in most cases, the replacement of elements such as joinery, glazing, etc., or the addition of elements such as, for example, SATE-type façade systems to improve the thermal performance of the façades and roof and avoid thermal bridges.
As you can imagine, these actions are very costly economically, and are linked to the parameter of air permeability, as more airtight carpentry combined with controlled ventilation systems with heat recovery systems, mean lower energy losses.
Improving energy efficiency through solar control
The other aspect that can be addressed is solar control.
Due to the characteristics of the building and the client’s requirements, the proposal had to focus on this aspect. So the analysis of the data had to be done from this point of view.
Although there are many methods to perform this type of analysis, in the SingularGreen team we like to do it through a 3D model.
So the first step in the analysis phase is the modelling of the building. Then we geolocate it and set the correct orientation.
Example of sunlight study of a public building
With this example of a sunlight simulation of a public building, we want to show you in a more visual way, a better understanding of how a building works from an energetic point of view and we can proceed to its analysis.

South façade curtain wall
The curtain wall on the south façade of this example of a public building is the main source of natural light for the offices located in this area of the building, while the setback on the fourth floor is used to provide natural light through an opening that crosses all the floors vertically, the pedestrian communications core of the building.
In other words, the curtain wall on the second and third floors is linked to work areas, while the fourth floor setback is intended to provide natural light to the interior of the building.
Thanks to the 3D model of the building, a solar radiation simulation study was carried out to study the incidence of solar radiation and its angles of penetration into the building envelope.
In the winter months, the path of solar radiation at its altitude is lower than in the summer months, and its azimuthal path angle is lower.
During the summer, the altitude and azimuth angles increase, making the radiation penetrating the building much higher.
Proportionately, the heat load received is much greater, resulting in a greater reliance on support systems such as air conditioning.
How does it feel for users working on the south façade?
During the winter months, receiving the thermal load from the sun promotes thermal comfort inside the offices.
The nuisance in this case was the angle of incidence during certain periods of time, which caused glare.
This problem could easily be solved with an interior shading system such as blinds. However, in the hottest months, the incidence of solar radiation considerably increases the thermal load of the building, making indoor comfort conditions unfeasible without the help of energy support systems.
In this period, the angle of solar incidence is greater with respect to the horizontal, as is the longer exposure time due to the increased azimuth angle.
Finally, there was the problem that, in the end, it is a curtain wall, and the greatest advantage it brings, apart from the natural lighting it provides, is the views it offers.
Therefore, the solutions for this south curtain wall façade had to allow the penetration of radiation during the winter months, provide shading to prevent the penetration of solar radiation during the summer months, and safeguard the views that the curtain wall provides.
West façade curtain wall
The curtain wall on the west façade, on the other hand, provides a source of natural light to the building, as it is linked to the communications core. However, in the hot months, due to the angle of incidence and the amount of exposure time, the thermal load of the building increases considerably.
Therefore, the solution for this façade, taking into account its conditions, had to provide a shading system against the horizontality of the solar incidence and, at the same time, be able to maintain its functionality within the building as a whole, i.e., continue to provide natural light to the building.
Proposals to improve the energy efficiency of public buildings
Proposal 1: Vertical gardens to improve the energy efficiency of the public building, on the curtain wall of the south façade.
Taking into account the analyses carried out on the building envelope and the data extracted from the conversations held with the users, it was concluded that the solution for this façade should comply with the following criteria:
That the proposed solution should allow the penetration of solar radiation to help the thermal load of the building during the cold months, thus reducing the need for support in energy consumption systems to achieve the comfort of the users.
- The proposed solution was to protect and prevent the penetration of most of the solar radiation during the warm months, preventing an increase in the thermal load of the building and thus helping to minimise the use of energy consuming support systems to achieve the comfort level of the users.
- The solution had to maintain the functionality of the curtain wall, which provides natural lighting and views to the users.
Description of the proposed vertical garden solution to improve the energy efficiency of public buildings
With the requirements extracted from the analyses and set out in the previous point, a proposal was drawn up consisting of a series of seven volumes perpendicular to the curtain wall of the south façade in the form of fixed slats, with vertical gardens on both sides.
These volumes are separated from the façade by approximately one metre, and are about two and a half metres wide, which gives them such an entity that they provide a barrier to solar radiation over a large part of their horizontal path or azimuth angle.
The vertical gardens are linked together by walkways that have four functions: to carry out maintenance work in the gardens; to carry out irrigation installations; a structural function that braces the vertical structures against horizontal stresses such as wind and earthquakes; and finally, to provide shade by preventing the penetration of point solar radiation when the azimuth angles are perpendicular to the curtain wall and its altitude angles are high with respect to the horizontal, which is the case in the hot months.
Therefore, in the cold months, the proposed solution allows part of the solar radiation to pass through, as the angles of incidence with respect to the horizontal are lower and its route through the floor plan is shorter in angle and time.
In the warm months, it prevents the incidence of solar radiation thanks to the entity of its vertical gardens in a large part of its horizontal route, which is longer in time than in the cold months. In addition, the garden located further west has a larger dimension, reaching the façade of the building to avoid the incidence of the annoying afternoon sun in the hot months, whose downward angle has a higher penetration rate through the façade of the building.
From another point of view, thanks to its walkways, the specific times of the day when the angles of incidence are parallel to the gardens, the penetration of radiation is also prevented when the solar angles are higher with respect to the horizontal.
On the other hand, the proposal allows the views from the interior to be preserved, while also providing an aesthetic complement thanks to the introduction of vegetation.

Finally, the proposal introduces a number of benefits and advantages derived from nature-based solutions, which will be discussed in a later section.
Proposal 2: Lightweight vegetation cover on the curtain wall of the west façade.
Taking into account the analyses carried out on the building envelope and the functionality of the elements that make up the building envelope, it was concluded that the solution for this façade should fulfil the following requirements:
- Preserve the function of this curtain wall to provide natural lighting to the interior of the building in its communications core.
- Reduce solar radiation, and therefore the thermal load introduced into the building, through this element in the summer months, but allow solar radiation to pass through to improve the thermal load in winter.
Description of the proposed solution
The solution for this façade, as well as the requirements for it, are different from those of the south façade, since on the one hand, this curtain wall is not linked to work spaces, but to an open space within the building that serves as a communications core; and on the other hand, the angles of incidence of solar radiation are much lower with respect to the horizontal than those of the south façade, so that vertical elements perpendicular to the façade or horizontal, would not provide protection or respond to the needs.
On the other hand, it is also not possible to place an opaque element parallel to the façade, which would protect the building from solar penetration, but would invalidate the curtain wall and the penetration of natural light.
Therefore, for this proposal, we have opted for a solution with a lightweight structure that functionally screens or reduces the solar radiation that penetrates through the curtain wall.
The proposal consists of placing a series of structural aluminium trusses on the façade separated from the façade by a sufficient distance to allow the windows to open outwards, joined vertically by a framework of tensioned cables of small cross-section, Their function is to serve as a support or growing surface for climbing plants, planted in planters attached to the aluminium trusses, to form a plant surface that filters the light, preventing a large part of the solar radiation from penetrating the building through the curtain wall, but without blocking the passage of natural light.
This solution was chosen partly because the structure and its impact on the building is very low as it is a very light solution, thus minimising the economic impact of the proposal.
On the other hand, the SingularGreen team has selected deciduous climbing plant species, so that in the winter months, solar radiation can better penetrate the building to improve its thermal load and thus reduce the consumption of support systems.
Added benefits and advantages of nature-based solutions
The added benefits and advantages of introducing nature-based solutions provide several benefits:
- The possibility of introducing vegetation in spaces such as facades, favouring the immediate urban environment, where a more traditional solution would not have been possible.
- Reducing levels of environmental pollution.
- Reactivate public space and improve the quality of life of the inhabitants.
- Recovery of green spaces and increase in biodiversity.






